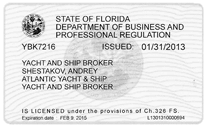stylish yacht, and deserves all of the praise that it has been getting as of late. It features classy architectural pieces and distinguished decorative components. The design was created with intense
aesthetic appeal in mind. They wanted something that would be easy on the eye and make those on board seemed awed. The superstructure is rounded off to make it blend well with the rest, and the hull is elegantly formed at each end.
The Vanitas: A Yacht with Multiple Layouts
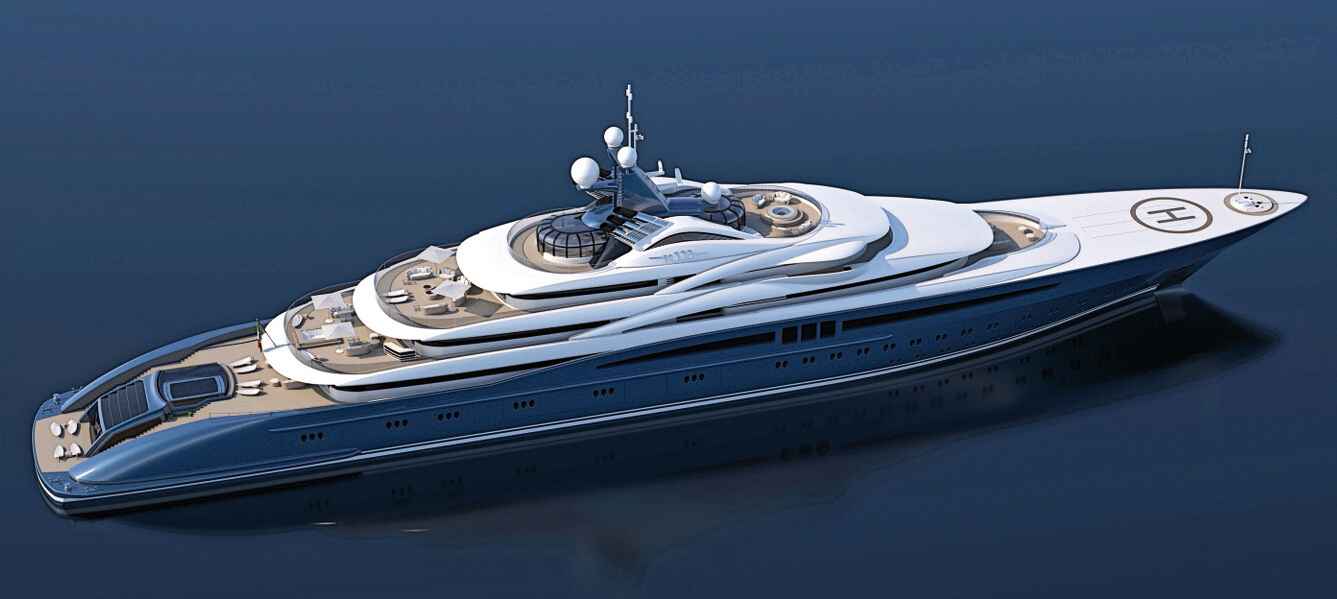 There are many different layouts available for Vanitas, all that were well thought out to ensure the highest functionality and curb appeal. They wanted to make sure that the socialization and private areas were especially comforting to both the owner and guests. In the middle, you will find a beautifully manufactured double spiral staircase that connects all decks on the yacht. There are two spaces on the top deck that are encased in sliding glass panels. The front area has a bar, sunbathing area, and optional swimming pool. We will call this the relaxation chambers. The rear area has a (optional open air) lounge and game area that sprawls out onto a panoramic terrace. This is ideal for checking out the sights. On the owners deck you will find a conversation lounge, social area, two cabins for the family, and a gym opening that can be made to have an open air lounge and a swimming pool.
There are many different layouts available for Vanitas, all that were well thought out to ensure the highest functionality and curb appeal. They wanted to make sure that the socialization and private areas were especially comforting to both the owner and guests. In the middle, you will find a beautifully manufactured double spiral staircase that connects all decks on the yacht. There are two spaces on the top deck that are encased in sliding glass panels. The front area has a bar, sunbathing area, and optional swimming pool. We will call this the relaxation chambers. The rear area has a (optional open air) lounge and game area that sprawls out onto a panoramic terrace. This is ideal for checking out the sights. On the owners deck you will find a conversation lounge, social area, two cabins for the family, and a gym opening that can be made to have an open air lounge and a swimming pool.
The Vanitas: A Ship with Many Amenities
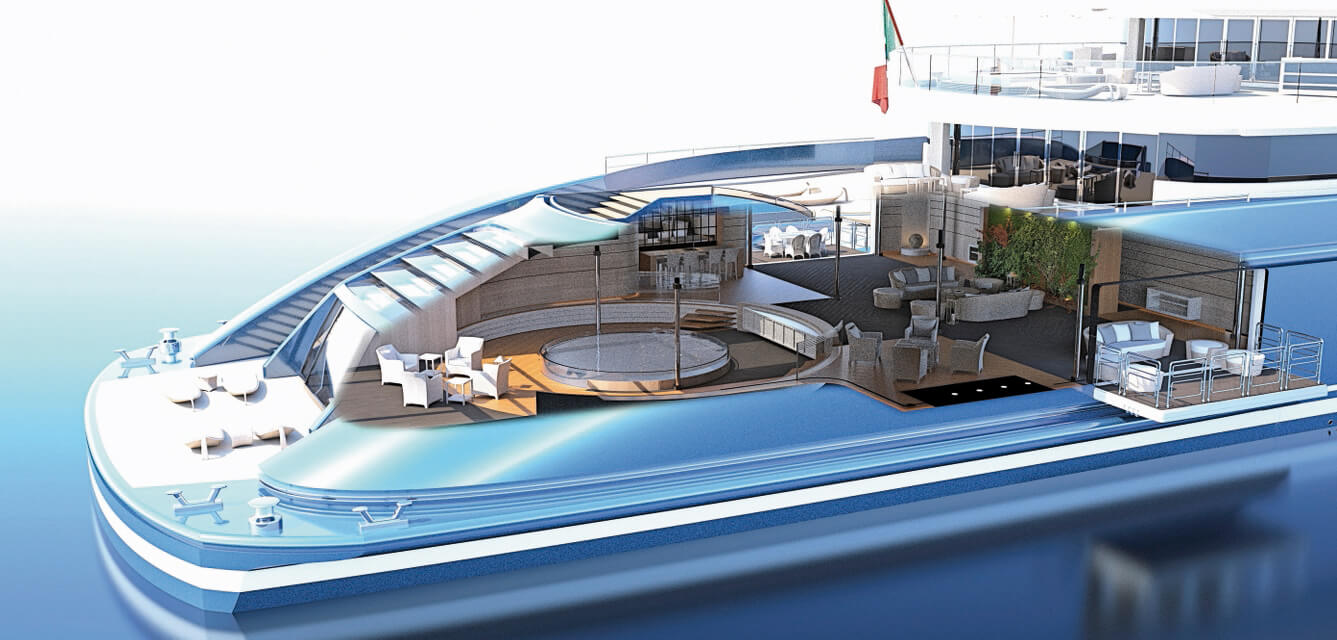 Amidships you will see the pantry and a room that can be for the owners study or office. To the front of the ship are the owner’s private accommodations. There are two bathrooms, two wardrobes, and the master state room that opens onto a terrace. The terrace can be made into an open air lounge. On the foredeck, there is even ahelipad! Toward the stern on the main deck there is another terrace that can be laid out as a swimming pool, bar, and open air lounge. Inside, you will find a main double saloon, dining area, and living room. The main pantry and lobby are in the middle of the ship, and the guest area is farther back. There you will find VIP staterooms and guest staterooms. The staff area and rooms are positioned toward the front of the ship. On the lower deck, the crew’s quarters are positioned in the front, featuring officers’, crew, and engineers’ cabins. The guest and crew entrance is located toward the middle with inward facing doors for easy loading and unloading. There are garages for watersports gear and there is also a beach club area that features a bar, sauna, lounge, and workout center.
Amidships you will see the pantry and a room that can be for the owners study or office. To the front of the ship are the owner’s private accommodations. There are two bathrooms, two wardrobes, and the master state room that opens onto a terrace. The terrace can be made into an open air lounge. On the foredeck, there is even ahelipad! Toward the stern on the main deck there is another terrace that can be laid out as a swimming pool, bar, and open air lounge. Inside, you will find a main double saloon, dining area, and living room. The main pantry and lobby are in the middle of the ship, and the guest area is farther back. There you will find VIP staterooms and guest staterooms. The staff area and rooms are positioned toward the front of the ship. On the lower deck, the crew’s quarters are positioned in the front, featuring officers’, crew, and engineers’ cabins. The guest and crew entrance is located toward the middle with inward facing doors for easy loading and unloading. There are garages for watersports gear and there is also a beach club area that features a bar, sauna, lounge, and workout center.
You will find special features around the vessel that you may not see anywhere else. Luxury meets the technological world in a very fashionable way. As with all Fincantieri projects, few details are readily available. But, they surely will be pleasing!
| LOA | 123 m / 403’54’’ ft |
| Max Breadth | 17.50 m / 57’41’’ft |
| Max Draught | 5.55 m / 18’21’’ ft |
| No. of Decks | 6 |
| Owner’s and Guests Cabins | 13 |
| Captain, Officers Crew and Staff Cabins | 31 |
| Max No. of Berths | 58 (26 Pax + 52 Crew + 6 Staff) |
| Electric Motors Power | 2 x abt. 4,800 kW |
| Maximum Speed (100% power) | 20 knots |
| Nautical Range at 14 knots (10% margin) | abt. 6,000 nm |
| Diesel Generators Max Power (60 Hz) | 6 x abt. 2,265 ekW |
| Bow Thrusters (Resiliently mounted double tunnel) |
2 x abt. 300 kW |
| Stern Thruster (Ring type) | 1 x abt. 170 kW |
| Stabilizers (at anchor) | 2 pairs fixed |
| Design | Andrea Vallicelli Design |


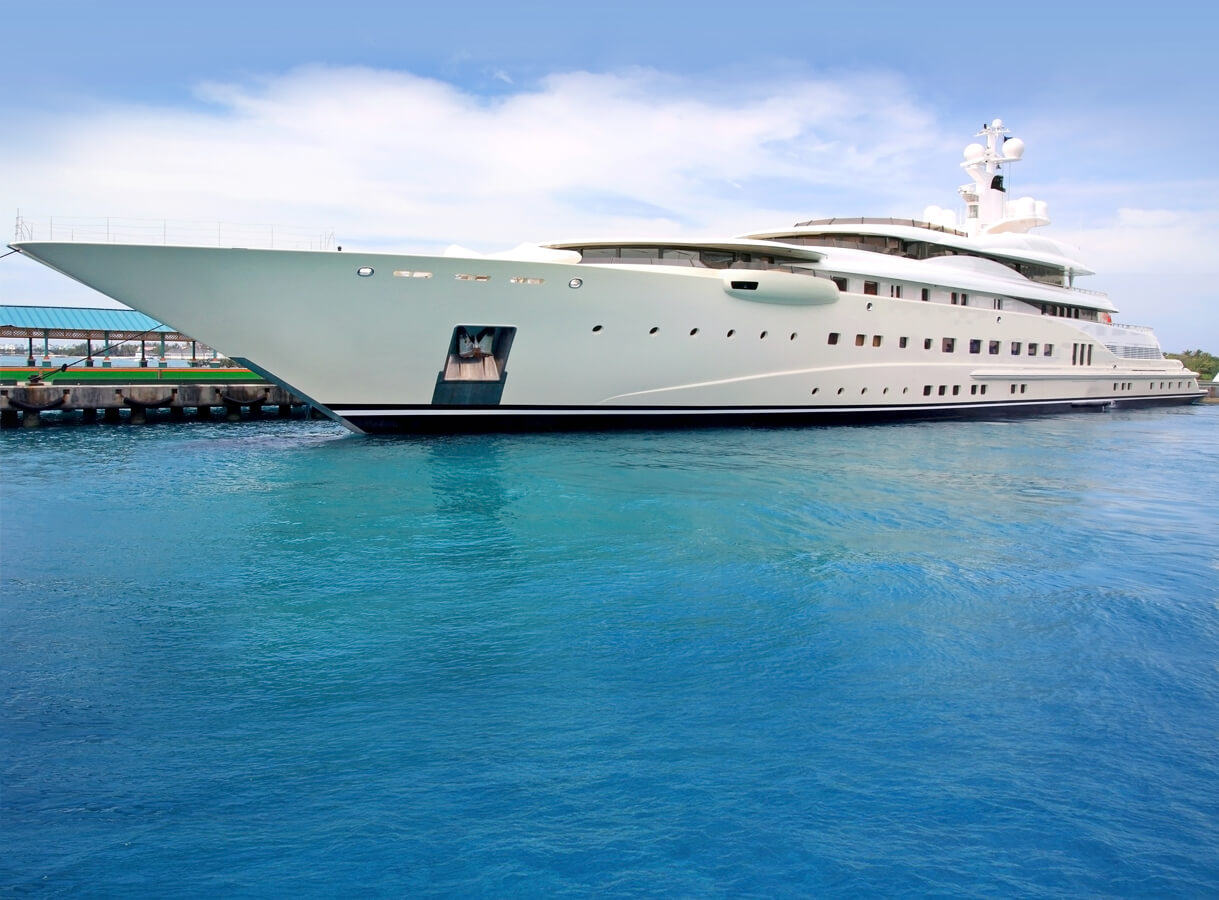
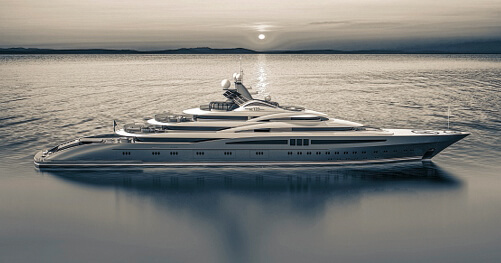 Fincantieri Yachts specializes in the creation of splendid extravagant yachts that are encased in light aluminum alloy and high tensile steel. It is one of the most sought after manufacturers in the super and mega yacht industry. Its new project, Vanitas, is sure to cause a wave or two. Fincantieri Yachts and Andrea Vallicelli Design have partnered to make this beautiful piece. It is a very
Fincantieri Yachts specializes in the creation of splendid extravagant yachts that are encased in light aluminum alloy and high tensile steel. It is one of the most sought after manufacturers in the super and mega yacht industry. Its new project, Vanitas, is sure to cause a wave or two. Fincantieri Yachts and Andrea Vallicelli Design have partnered to make this beautiful piece. It is a very