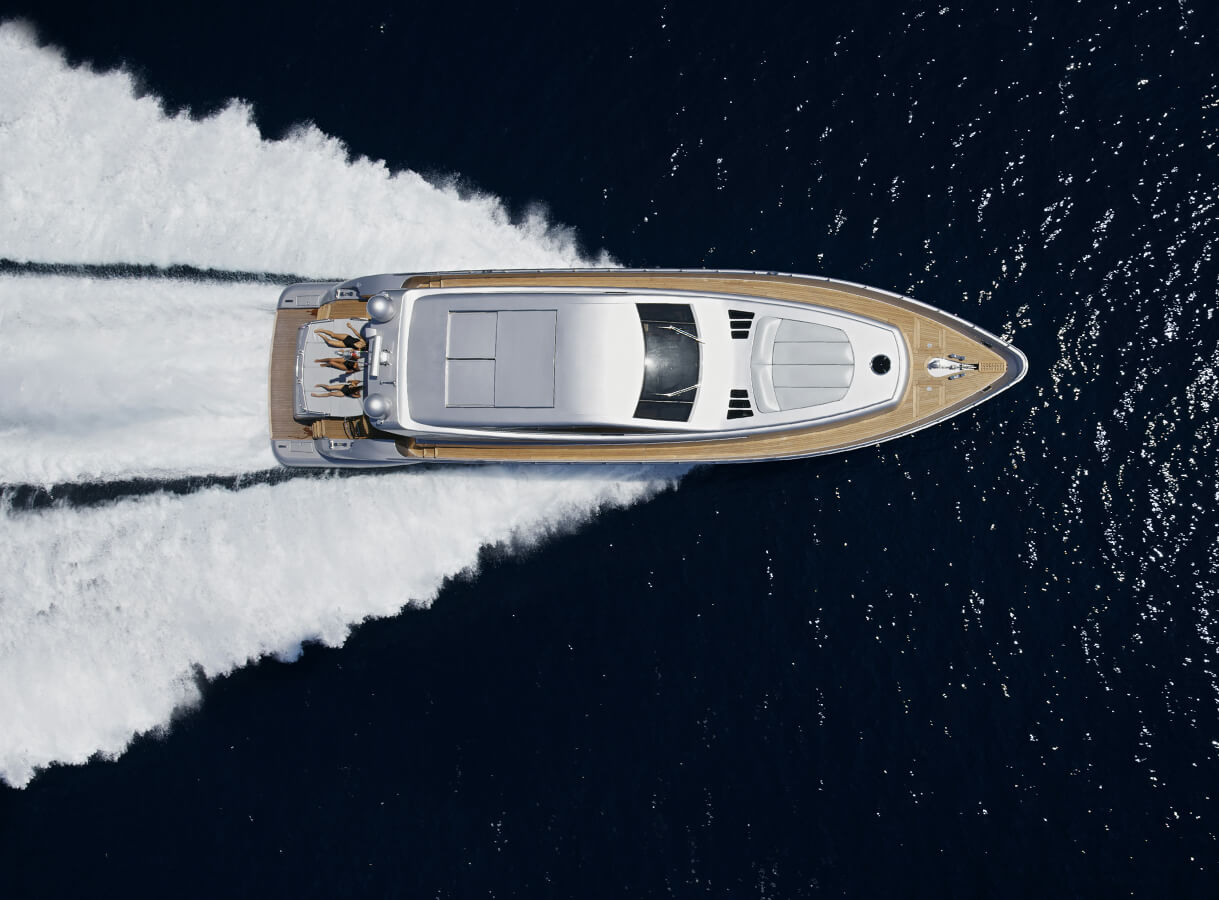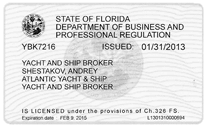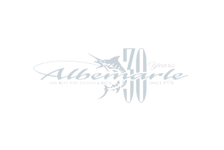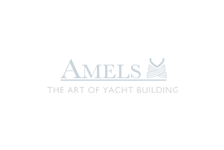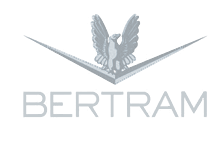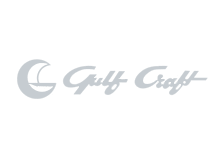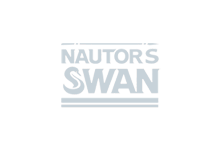- Builder:
- HEESEN YACHTS
- Category:
- Motor Yacht
- Sub Category:
- Flybridge
- Model Year:
- 2005
- Year Built:
- 2005
- Refit Year:
- 2013
- Refit Type:
- Superstructure painted, Corrosion control, New seals on both drive trains, 2 new water heaters, Garage door service
- Country:
- Bahamas
- Vessel Top:
- Hardtop
- Fly Bridge:
- Yes


