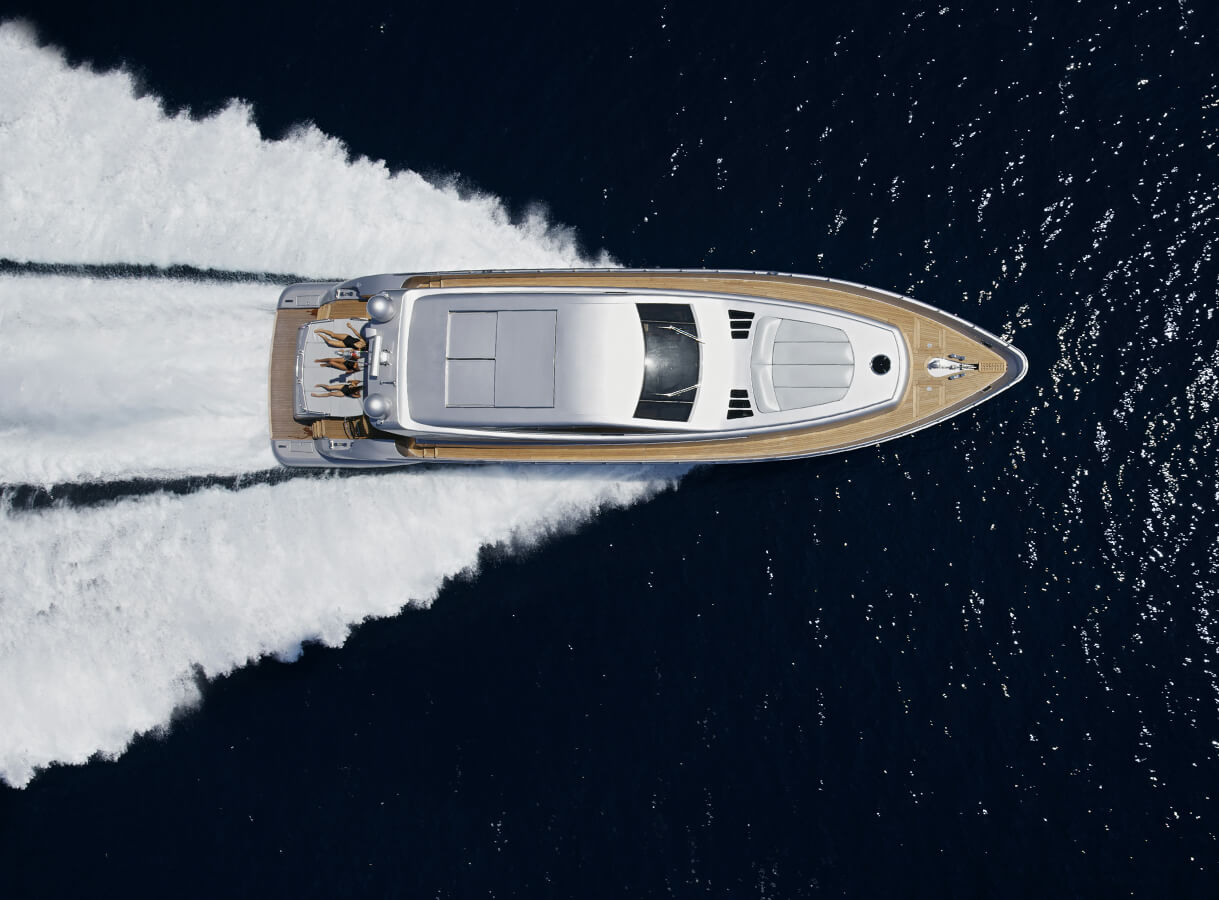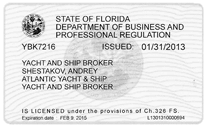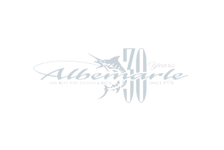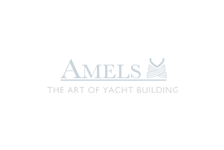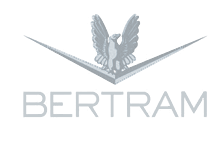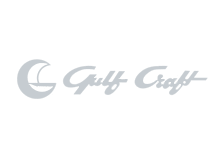Boat Highlights
- Sophisticated contemporary interior ( by Jean Guy Verges in 2012)
- Ceilings and interior stairs all in soft Italian leather
- Huge pool on the main deck and Jacuzzi on the sun deck
- Fully equipped Gym on the Fly Bridge, including a jet-shower
- Satellite high speed internet, Wi-Fi throughout
- Over 700 Blue-Ray movies storage
- 9.00 m GRP towing tender ( 2 x 250 HP) for easy shuttling and water sports
- Exceptional fully referenced Chef
Accommodations
Master Stateroom
The full beam Owner’s suite is located on the main deck forward of the main lobby. It has a centreline double bed, a private lounge, a study room and oversized walk-in wardrobes and floor-to-ceiling windows. The spectacular ensuite bathroom also offers panoramic views, enhancing the feeling of open space by bringing in plenty of natural light. It has direct access to the forward deck terrace.
Guest Area
The elegantly appointed guest area is strictly separated from the crew quarters and located on the lower deck. The electro-hydraulic automatic staircase allows access to the above decks.
VIP Cabin
The elegant full beam VIP suite is situated on the lower deck complete with a lounge area, a walk-in wardrobe and ensuite facilities with a Jacuzzi and a separate shower room.
Guest Stateroom 1
The port side twin cabin is located forward on the lower deck with an ensuite shower room.
Guest Staterooms 2-3-4
The three double guest staterooms (2 starboard cabins and 1 port side cabin) are also situated on the lower deck all offering ensuite shower facilities.
Main Lobby
Sliding doors give access to the main lobby and the pantry on port side. The elevator and the main staircase interconnect all decks.
Main Deck Aft
The main aft deck is unusually oversized with its large pool/spa with a glass waterfall wall to aft is flanked by a pair of large stairways with led type night-lighting steps leading to the bathing platform that becomes a giant terrace and boarding deck. It is fully integrated in the transom and well finished with teak decking details. A hydraulic transom door opens the large lazarette. It stores the main tender lifted by the concealed “passa-crane” which is used for the tender, the gangway and the swim ladder.
Main Saloon
From the main deck aft automatic sliding doors give access to the main saloon. Its generous size of 100 square meters, the floor to ceiling windows and modern J.G. Verges interior enhance the feeling of space and comfort.
Upper Deck / Dining
The upper deck can be reached by the elevator or the central staircase. On this walk-around deck is situated the Captain’s cabin with an easy access to the wheelhouse with port & starboard side entrances.
The formal dining room and the spacious and elegant lounge area are served by the large adjacent pantry. Depending on weather conditions, a circular sliding door system offers additional exterior dining space.
Sundeck / Upper Deck
The forward area features a large Jacuzzi surrounded by sun pads. Adjacent to the sun bathing area is a large gym and a spa cabin. Retractable awning and teak decking give the final touch for relaxation and outdoor recreation.
Galley / Pantry
The main galley is situated to portside on the main deck. It is fully equipped with professional stainless steel appliances, oversized food storage units and a large cold room. Wall cabinets provide ample storage. The set of three windows brings natural light.
Crew
A private entrance on the lower deck forward portside leads to large and well-appointed crew quarters with a private dining area, a service galley and an entertainment center. It is laid out for five double cabins with ensuite heads.
Mechanical
Engines: 2 x 1.750 hp CAT
Engine Hour: Port: 2276 Stbrd: 2277
Generators & Electricity: 3 x Caterpillar 4.4, 86 Kw
Generator hours: Pt: 9.861 Centre: 7.034 Pt 10.716
Electricity: Hakan electric
Propellers: Schaffran
Batteries: Mastervolt
Chargers: Mastervolt
Stabilisers: Quantum zero speed
Water Maker: Idromar
Fuel Centrifuge/Separator:Alfa Laval
Air Compressor: Frigid Air
Gearboxes for main Engines: REINTJES I = 3,048:1
Shore Power: Mastervolt
Generator Output: 86 KVA x 3
Bow Thruster: HRP
Steering System: DATA HIDROLIK
Sewage System: HAMANN
Fresh Water System: WILO
Bilge Water Filtration: RWO
Electrical Equipment
NAVIGATION EQUIPMENT
Magnetic Compass: 1 x C-Plath
Gyro Compass: 1 x Sperry Navigat X MK2
Automatic Pilot: 1 x Sperry Navipilot 4000
Echo Sounder: 1 x Skipper
Radar: 1 x Sperry Bridge Master
Transponder: 1 x MC Murdo
DGPS: 2 x MX 420 Navigation Systems
Charts: 1 x Sperry Naviecdis
Navtex: 1 x MC Murdo Nav 7
Log: 1 x Sperry Navinot III
Wind Instruments: 1 x Young and Wind Tracker System
Camera: 1 x Panasonic System
Night vision Camera: FLIR
COMMUNICATION EQUIPMENT
SATCOM: 2 x Sailor Sat C
2 x V-Sat – 1 Seatel, 1 SMC wired ocean,
Fleet 77
VHF: 2 x Sailor Sat RT 5022
Loudhailer: 1 x Amplidan
Landline/Intercon: 1 x PABX Panasonic System
Gmdss: THRANE&THRANE
Audio & Visual Equipment
The entertainment system is fully centralized with a Kaleidescape platform
Main Saloon
1 x Plasma 85”
1 x Large screen with projector
Dining
1 x Plasma 46”
Seating Aft Deck
Speakers served by central entertainment system
Sundeck
1 x Plasma 46”
Owner’s Stateroom
1 x Plasma 46”, Screen and projector
VIP Cabin
1 x Plasma 46”
Guest Cabins
1 x LCD 32” in each cabin
Captain’s Cabin
1 x LCD 32”
Galley
Cooking Equipment: GAGGENEAU
Refrigeration/Freezer: ELECTROLUX
Dishwasher: HOBART
Refrigeration/Freezer: 2 x Cold rooms
Laundry Room
Washing Machine: 3 x MIELE
Drier: 3 x MIELE
Iron Roll: 1 x MIELE
Office/Study
PC/Printer: 1 x PC with internet
1 x PC for CCTV circuit
Fax/Copier: 1 x HP
Monitors: 1 x Touch Screen for CCTV
Tenders
1 x Castoldi jet 21”
Water Sports
Water Sports
2 x Jet ski Yamaha cruiser 3 seats
Crane
1 x Nautical structure rescue crane 2 tons
1 x Passacrane for passarella, swimming ladder, crane 2 tons
Safety & Fire Protection
Security
1 x CCTV System – system under IP w/computer double raid recordable for ISPS
7 x Cameras
3 x Touch Screens monitors
Safety
4 x Life Rafts for 25 persons
6 x Life Rings
1 x EPIRBS MAC MURDO
18 x Fl ares
Medical Equipment
1 x MCA medical kit
Fire Fighting
1 x CONSILIUM Fire Control System
42 x Portable Fire Extinguishers
1 x Hifog MARIOFF System
Rigging
ANCHOR & MOORING SYSTEM
1 x DATA HIDROLIK Anchor Windlass System
2 x 165 meters Anchor Chains
DATA HIDROLIK Aft Warping Capstans


